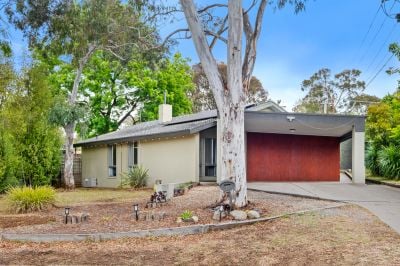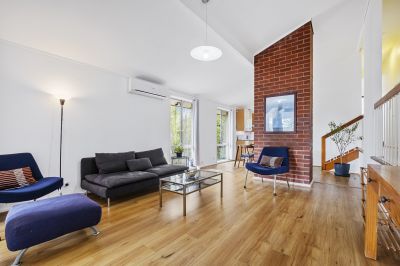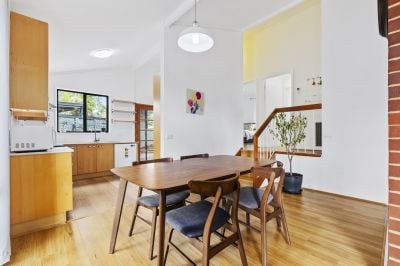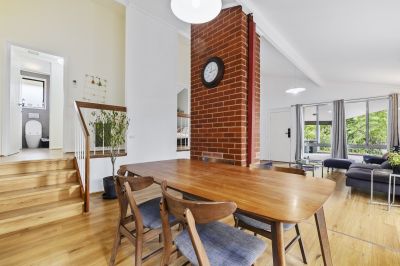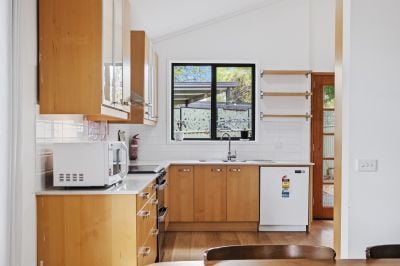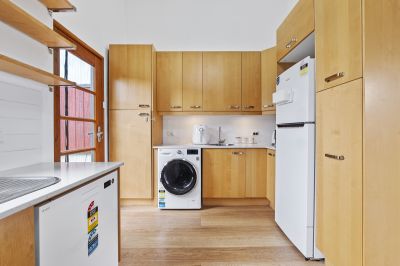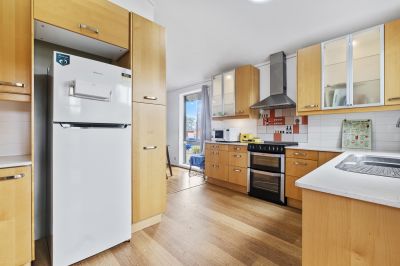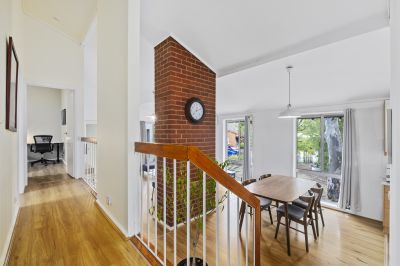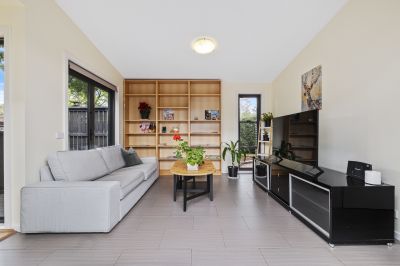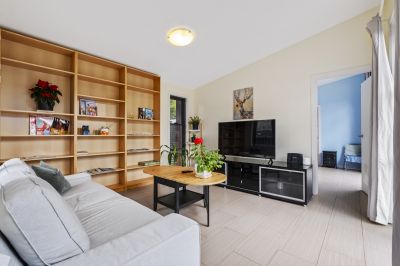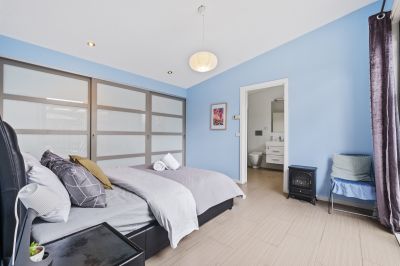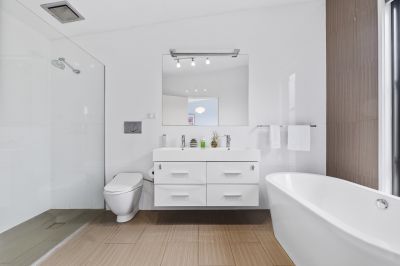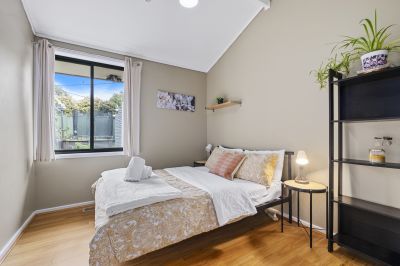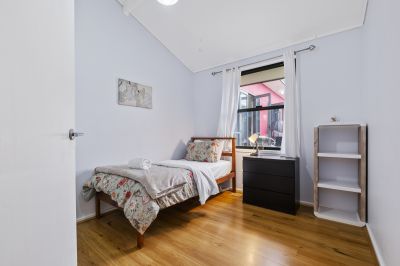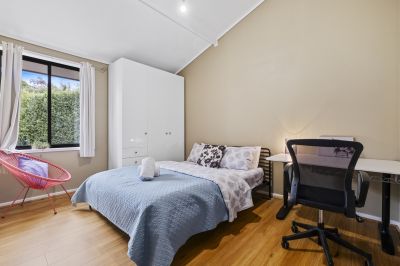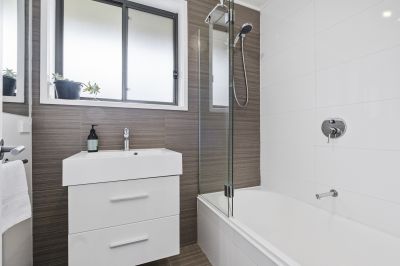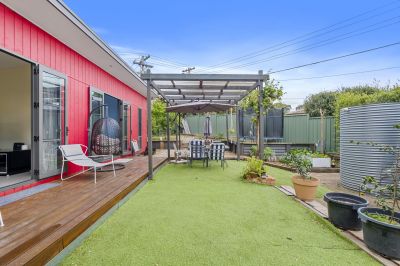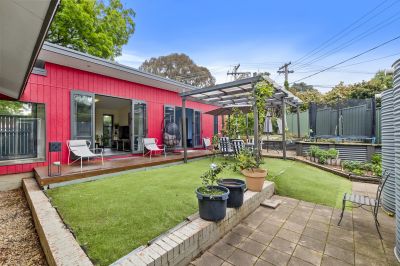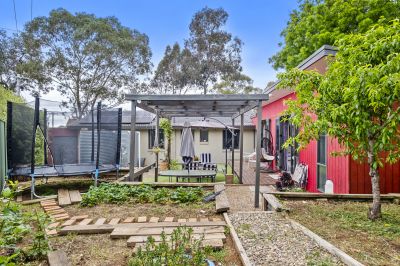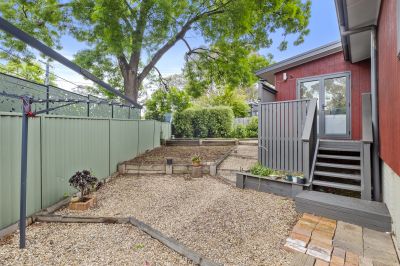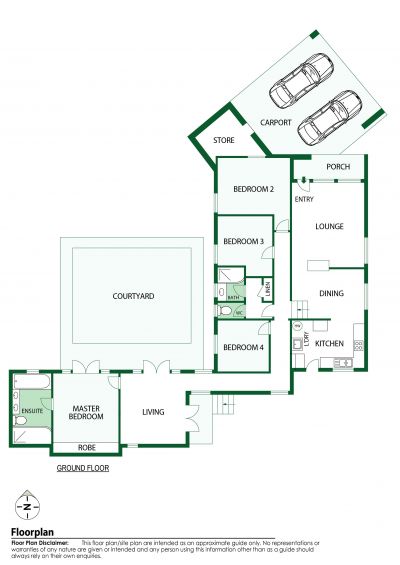8 Cordeaux Street, Duffy
Idyllic family sanctuary
Why You Want To Live Here.
Welcome to 8 Cordeaux Street, a striking family abode nestled in the serene loop street of the highly sought-after suburb of Duffy. This extended family home designed by Adam Hobill, is sure to captivate with its contemporary split-level architecture and north-facing orientation that floods the space with an abundance of natural light.
Step inside this splendid four-bedroom, two-bathroom home to discover a residence crafted for the ultimate family living. The heart of the home is the expansive open-plan living and dining area, boasting new flooring and perfect for hosting gatherings. A separate living room provides additional space for relaxation or play.
The modern kitchen is a culinary haven with its large and functional layout, fitted with quality appliances. Storage is plentiful, with extra space located behind the double carport. The secure built-in storage and workshop with power and roller door add convenience and versatility.
Retreat to the large segregated master bedroom, featuring an oversized built-in robe and an exquisite ensuite with a double vanity, free-standing bath, and smart toilet. Three additional spacious bedrooms are serviced by the main bathroom and separate toilet.
Step outside through patio doors to the garden, where outdoor decks and a pergola await for entertainment in an easy-maintenance setting with front and back courtyards. Enjoy the benefits of ducted gas heating, split system air conditioning, smart door lock, security camera systems, and a 6.6 kW solar system that enhances this eco-friendly residence.
Positioned on a generous 767 square metres RZ2 block, 8 Cordeaux Street is an idyllic family sanctuary, offering space, privacy, and sophistication. With water tanks and ample parking, this home is perfectly equipped for a comfortable and sustainable lifestyle. Embrace the opportunity to reside in this exquisite, light-filled retreat-a perfect haven for families to flourish.
The Features You Want To Know.
+ Premium RZ2 Block
+ Quiet loop street in the highly desirable suburb of Duffy
+ Extension designed by Adam Hobill
+ An abundance of natural light throughout
+ Large open plan living & dining area with new flooring
+ Separate living room
+ Kitchen designed with the functionality and convenience in mind
+ Quality appliances and ample storage
+ Large segregated master bedroom features over sized built-in robe and ensuite with double vanity, free standing bath and smart toilet + Three spacious bedrooms serviced by main bathroom and separate toilet
+ Double carport with built-in storage behind
+ Outdoor decks, pergola for entertainment
+ Easy maintenance front & back courtyard
+ Water tanks
+ Ducted gas heating and split system air conditioner
+ Smart door lock and Security camera systems
+ 6.6 kWs solar systems
The Location.
+ Within 3 minutes' walk to Duffy Shops
+ Within 3 minutes' walk to Duffy Neighbourhood Oval
+ Within 7 minutes' walk to Duffy primary school
+ Within 4 minutes' drive to Weston Creek Shops
+ Within 8 minutes' drive to Westfield Woden
+ Within 14 minutes' drive to the Canberra CBD
The Stats You Need to Know!
+ Land Size : 767 m2 (approx.)
+ UV: $649,000 (2024)
+ Living : 157 m2 (approx.)
+ Carport & Store : 43 m2 (approx.)
+ Total Built: 200 m2 (approx.)
+ EER: 2.0
+ Rates: $ 942 p.q.(approx.)
+ Land Tax: $ 1,835 p.q. (approx.) Investors only
+ Built: 1993
+ Extension: 2008
Welcome to 8 Cordeaux Street, a striking family abode nestled in the serene loop street of the highly sought-after suburb of Duffy. This extended family home designed by Adam Hobill, is sure to captivate with its contemporary split-level architecture and north-facing orientation that floods the space with an abundance of natural light.
Step inside this splendid four-bedroom, two-bathroom home to discover a residence crafted for the ultimate family living. The heart of the home is the expansive open-plan living and dining area, boasting new flooring and perfect for hosting gatherings. A separate living room provides additional space for relaxation or play.
The modern kitchen is a culinary haven with its large and functional layout, fitted with quality appliances. Storage is plentiful, with extra space located behind the double carport. The secure built-in storage and workshop with power and roller door add convenience and versatility.
Retreat to the large segregated master bedroom, featuring an oversized built-in robe and an exquisite ensuite with a double vanity, free-standing bath, and smart toilet. Three additional spacious bedrooms are serviced by the main bathroom and separate toilet.
Step outside through patio doors to the garden, where outdoor decks and a pergola await for entertainment in an easy-maintenance setting with front and back courtyards. Enjoy the benefits of ducted gas heating, split system air conditioning, smart door lock, security camera systems, and a 6.6 kW solar system that enhances this eco-friendly residence.
Positioned on a generous 767 square metres RZ2 block, 8 Cordeaux Street is an idyllic family sanctuary, offering space, privacy, and sophistication. With water tanks and ample parking, this home is perfectly equipped for a comfortable and sustainable lifestyle. Embrace the opportunity to reside in this exquisite, light-filled retreat-a perfect haven for families to flourish.
The Features You Want To Know.
+ Premium RZ2 Block
+ Quiet loop street in the highly desirable suburb of Duffy
+ Extension designed by Adam Hobill
+ An abundance of natural light throughout
+ Large open plan living & dining area with new flooring
+ Separate living room
+ Kitchen designed with the functionality and convenience in mind
+ Quality appliances and ample storage
+ Large segregated master bedroom features over sized built-in robe and ensuite with double vanity, free standing bath and smart toilet + Three spacious bedrooms serviced by main bathroom and separate toilet
+ Double carport with built-in storage behind
+ Outdoor decks, pergola for entertainment
+ Easy maintenance front & back courtyard
+ Water tanks
+ Ducted gas heating and split system air conditioner
+ Smart door lock and Security camera systems
+ 6.6 kWs solar systems
The Location.
+ Within 3 minutes' walk to Duffy Shops
+ Within 3 minutes' walk to Duffy Neighbourhood Oval
+ Within 7 minutes' walk to Duffy primary school
+ Within 4 minutes' drive to Weston Creek Shops
+ Within 8 minutes' drive to Westfield Woden
+ Within 14 minutes' drive to the Canberra CBD
The Stats You Need to Know!
+ Land Size : 767 m2 (approx.)
+ UV: $649,000 (2024)
+ Living : 157 m2 (approx.)
+ Carport & Store : 43 m2 (approx.)
+ Total Built: 200 m2 (approx.)
+ EER: 2.0
+ Rates: $ 942 p.q.(approx.)
+ Land Tax: $ 1,835 p.q. (approx.) Investors only
+ Built: 1993
+ Extension: 2008
Contact The Agent
overview
-
1P1582
-
Auction
-
House
-
Auction
-
8 Cordeaux Street Duffy ACT
-
4
-
2
-
2
-
Sat 09th of Nov
4:00 PM -
On Site
-
767 sqm
-
2
-
2.0

